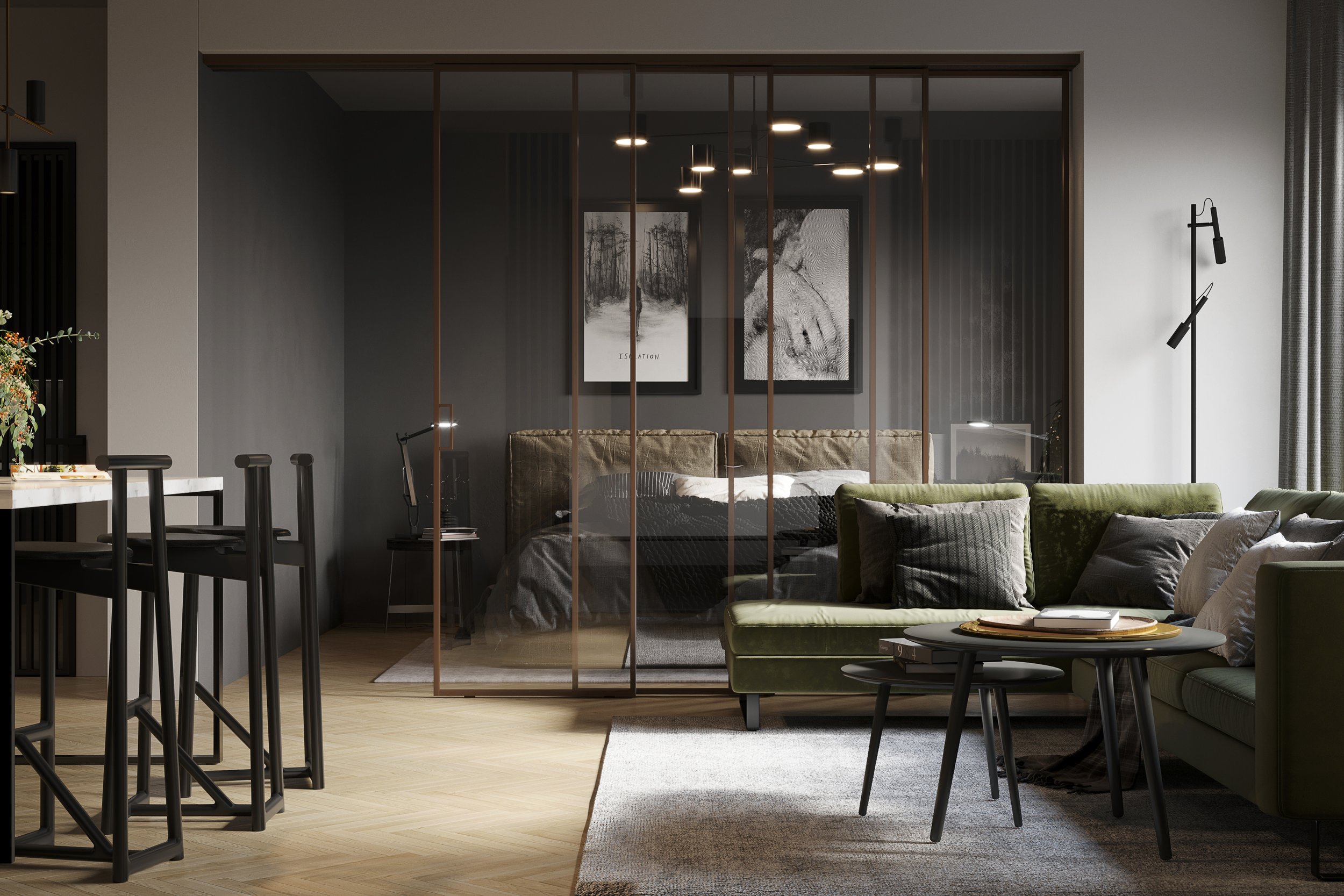
ALUMINIUM SLIDING GLASS DOORS
The systems of aluminum glass sliding partitions are an excellent solution for dividing the space of a room, as well as a modern and stylish addition to your interior. Sliding partitions consist of a durable and lightweight aluminum profile filled with glass.
LUXURIOUS AND FASHIONABLE DESIGNS RANGE
We provide our customers with the most modern and high-tech aluminium glass door design solutions. Custom made aluminium sliding glass doors - partitions, made of domestically produced profiles, made using the latest technologies. Do not hesitate to contact us to find the latest glass door models and styles.
Model line:
CASCADE sliding system:
Sliding design of 3-4 panels.
Operation principle of the system:
Simultaneous (synchronous) movement of door panels in parallel to each other in one direction. Each door panel in the system has its own guide; there is no door closer in the Cascade system.
The structure is mounted into the doorway (or to the ceiling) only.
The design is customized based on specific doorway.
CLASSIC sliding system:
Sliding design of 1-4 panels (number of panels varies depending on the type of the structure installation, wall mounting of 1-2 panels "in front of the doorway", ceiling mounting of 2-4 panels "into the doorway").
Operation principle of the system:
In-front-of-the-doorway mounting: a system of 2 panels (or one panel), each panel moves from the doorway centre in parallel to the wall (being
on the same guide), opening the doorway. Each panel of the system has a bi-directional closer that provides for smooth closing and opening.
Into-the-doorway mounting:
1. In a 2-panel system, the panels are placed in staggered order, being on different guides. Both panels move in the opposite direction from the original base position. Each panel of the system has a bi-directional closer that provides for smooth closing and opening.
2. In a 3- or 4-panel system, the panel are placed on two guides in parallel to each other. The two extreme panels are located behind and adjacent to the wall, the panels are fixed and do not move. The central panels are located in the first row of the structure, the panels move in the direction of the fixed panels from the doorway center. The door closer is located only in active panels.
Colour Finishes:
Glass Options:
Ideas of the sliding glass door designs in home interiors …










Make an inquiry
Make it as individual as you
Utilizing many years of experience, we put special emphasis on the quality of our products. We create kitchen interiors for several generations, with a guarantee of high quality while maintaining the functionality and aesthetics of all used systems.
We use unconventional design combining materials in an innovative way and original solutions. Every day in our workshop, we are looking for new solutions and designs that set us apart from the competition. The original design has been repeatedly recognized by specialists and experts in our industry.







